67 PELLETREAU ST, Southampton, NY 11968
| Listing ID |
11183271 |
|
|
|
| Property Type |
Residential |
|
|
|
| County |
Suffolk |
|
|
|
| Township |
Southampton |
|
|
|
|
| School |
Southampton |
|
|
|
| Tax ID |
0904-008.000-0001-053.000 |
|
|
|
| FEMA Flood Map |
fema.gov/portal |
|
|
|
| Year Built |
2023 |
|
|
|
|
Experience the pinnacle of luxury living with the stunning new Southampton Village compound by Bagatelle Builders. This exclusive development offers a collection of meticulously designed luxury properties in the heart of the village, just moments away from Main St. and world-renowned ocean beaches. This remarkable compound features a main house, guest cottage, and a detached 2-car garage, providing approximately 5,000 SF of opulent living space. Enjoy the modern open floor plan with a formal living room, open dining room, and sleek custom chef's kitchen equipped with top-of-the-line appliances. The great room seamlessly blends indoor and outdoor living through expansive glass sliders. Featuring 7 bedrooms and 7.5 baths, this home offers ample accommodation for even the largest families. The grand primary suite on the upper level offers dual walk-in closets and a luxurious spa bath, while the lower level features a theater, gym, and two more en-suite guest rooms, along with laundry facilities. In the backyard, a separate guest cottage features a living room, full kitchenette, and guest room with a full bath. Enjoy the heated gunite pool and lush landscaping for ultimate privacy. A two-car detached garage adds to the convenience of this remarkable property. Discover the epitome of luxury living at 67 Pelletreau in Southampton Village.
|
- 7 Total Bedrooms
- 7 Full Baths
- 1 Half Bath
- 5000 SF
- 0.35 Acres
- Built in 2023
- 2 Stories
- Available 6/01/2023
- Full Basement
- Lower Level: Finished
- Open Kitchen
- Marble Kitchen Counter
- Oven/Range
- Refrigerator
- Dishwasher
- Microwave
- Stainless Steel
- Hardwood Flooring
- 10 Rooms
- Entry Foyer
- Living Room
- Dining Room
- Family Room
- Den/Office
- Primary Bedroom
- en Suite Bathroom
- Walk-in Closet
- Kitchen
- 1 Fireplace
- Natural Gas Avail
- Central A/C
- Cedar Shake Siding
- Cedar Roof
- Detached Garage
- 2 Garage Spaces
- Municipal Water
- Private Septic
- Pool: In Ground, Gunite, Heated, Spa
- Pool House
Listing data is deemed reliable but is NOT guaranteed accurate.
|



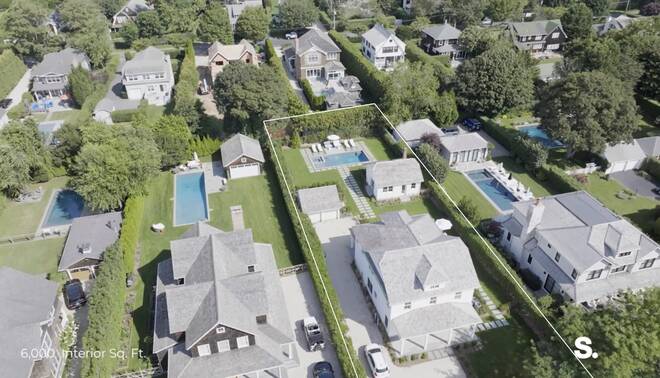



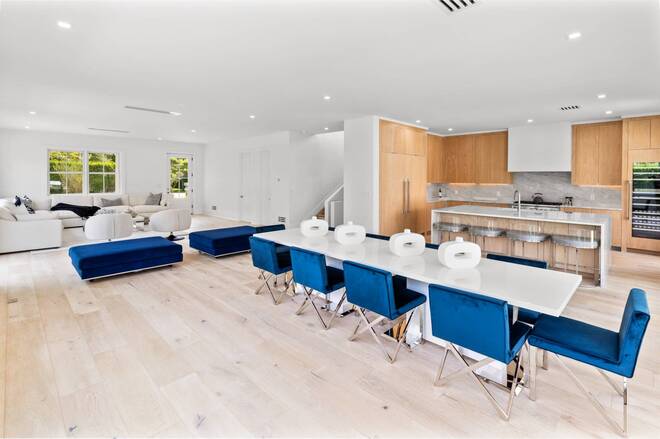 ;
;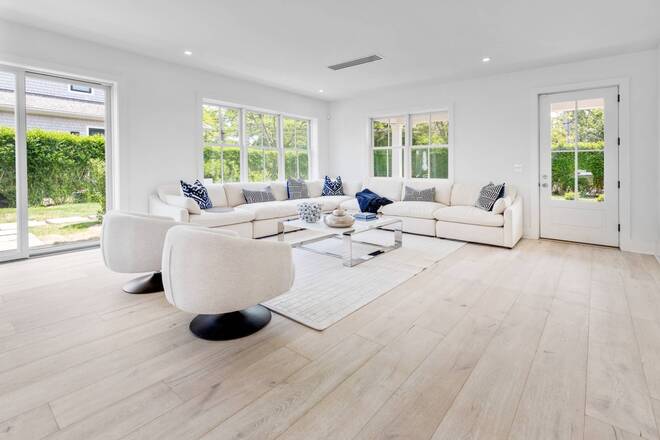 ;
;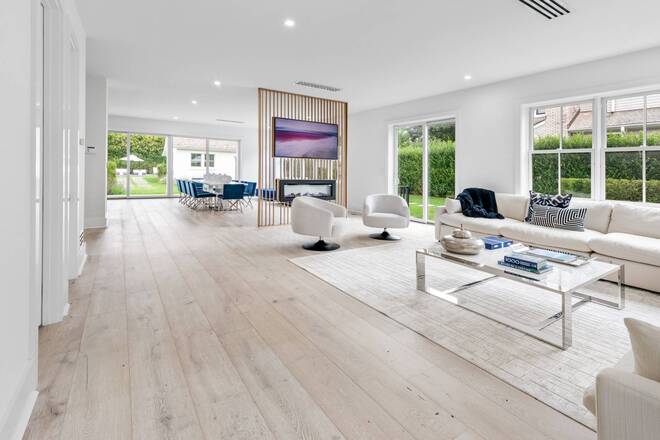 ;
;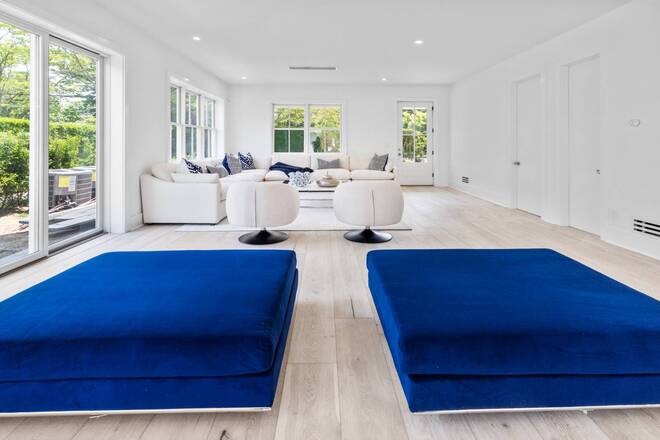 ;
;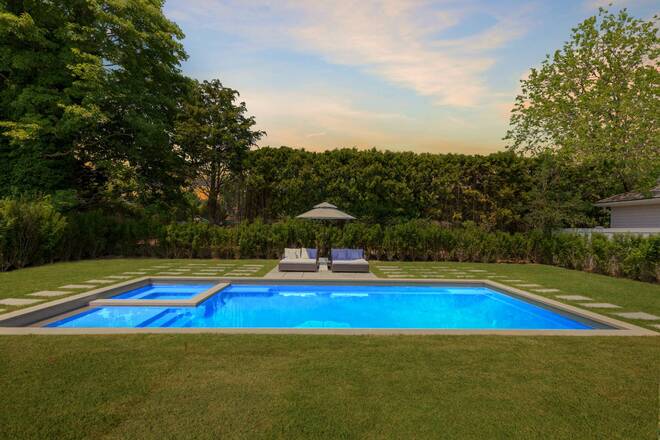 ;
;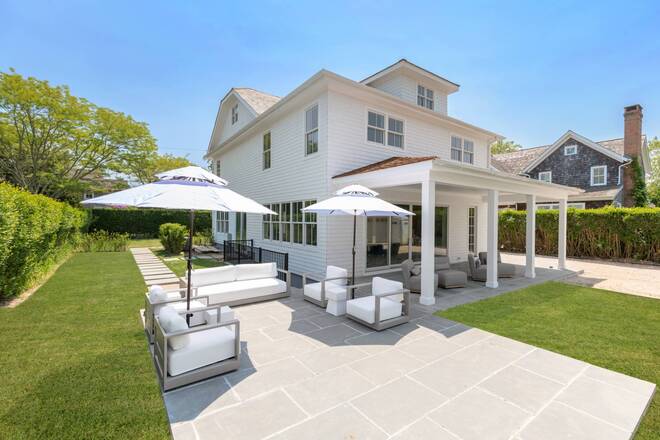 ;
;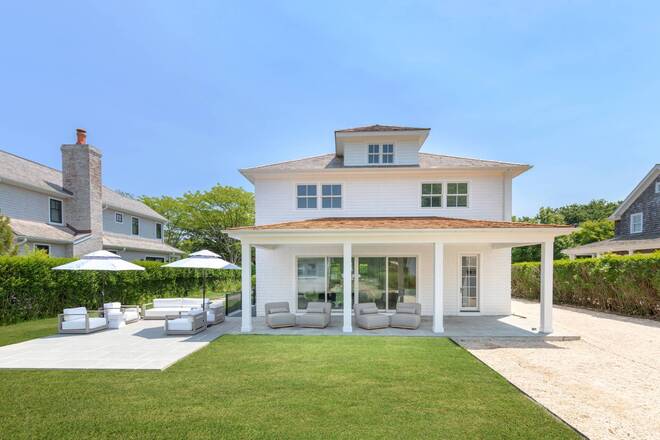 ;
;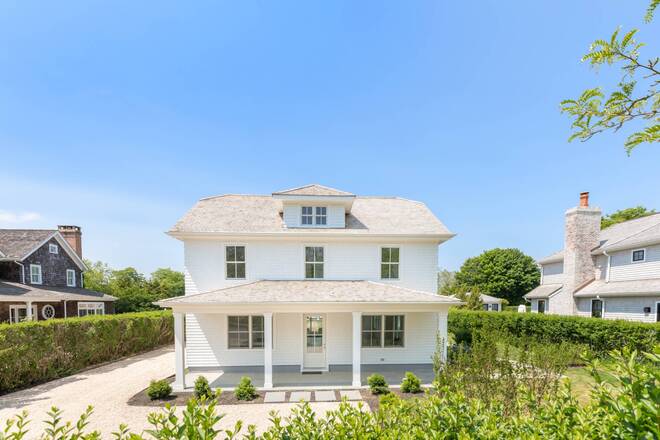 ;
;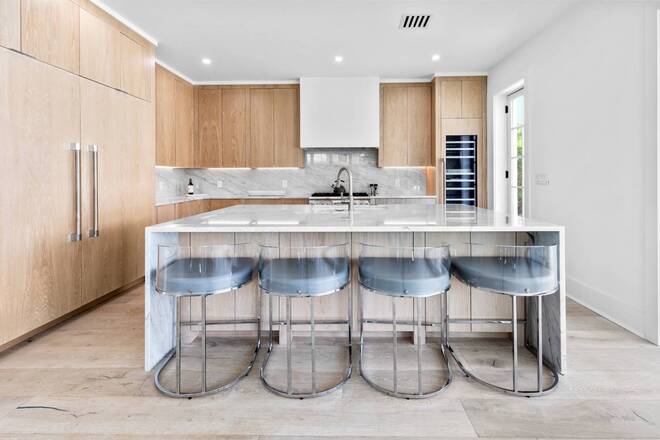 ;
;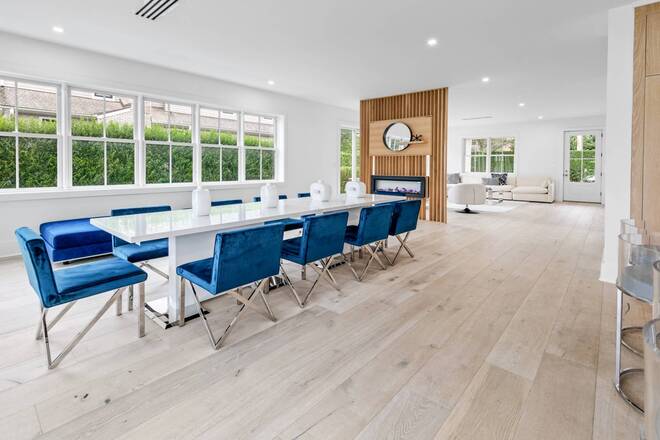 ;
;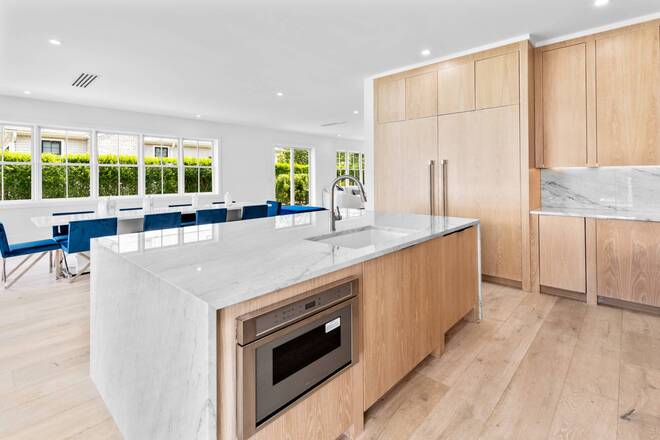 ;
;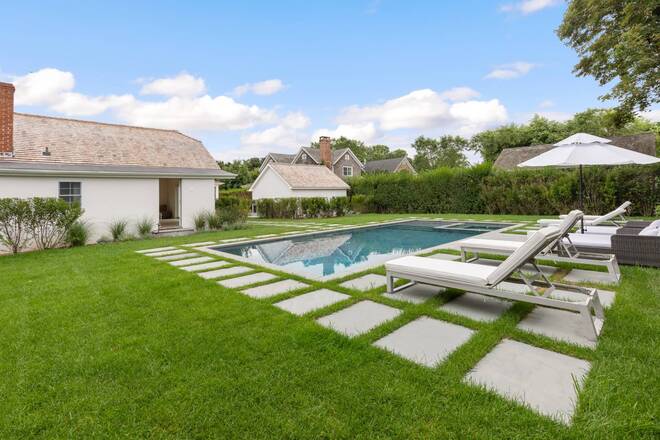 ;
;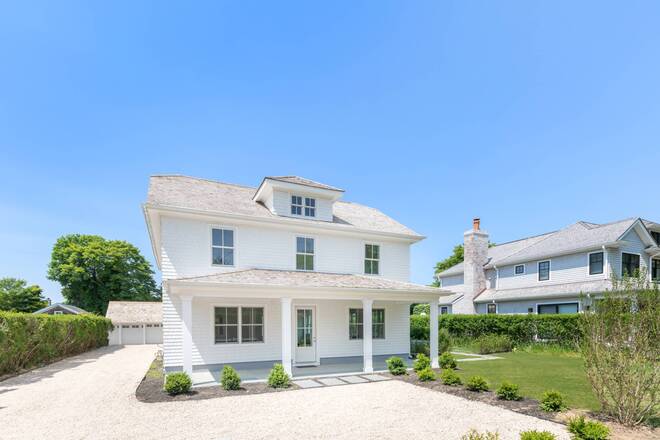 ;
;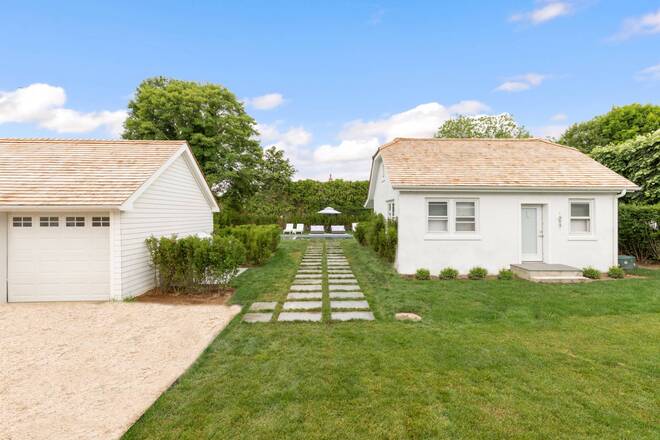 ;
;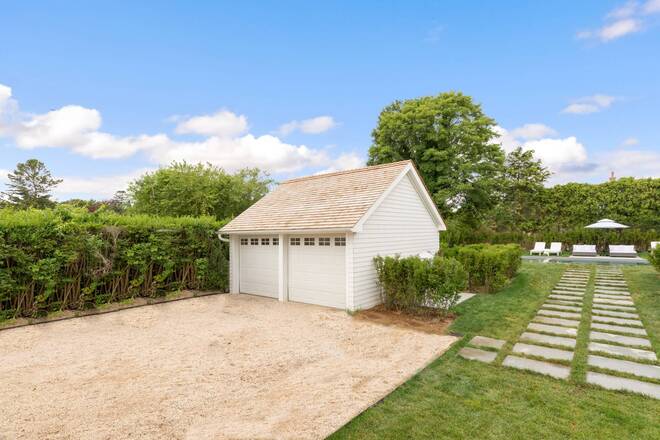 ;
;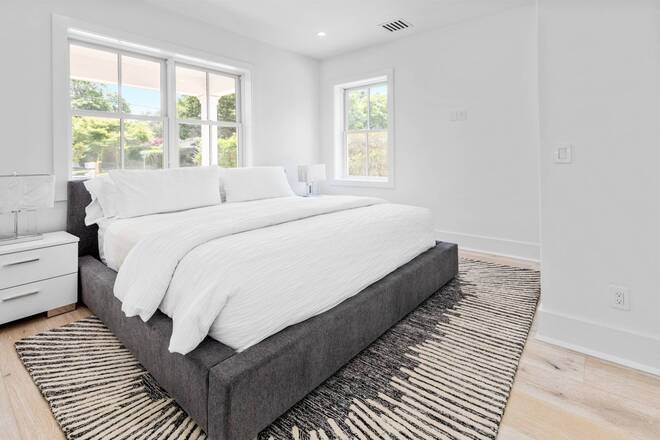 ;
;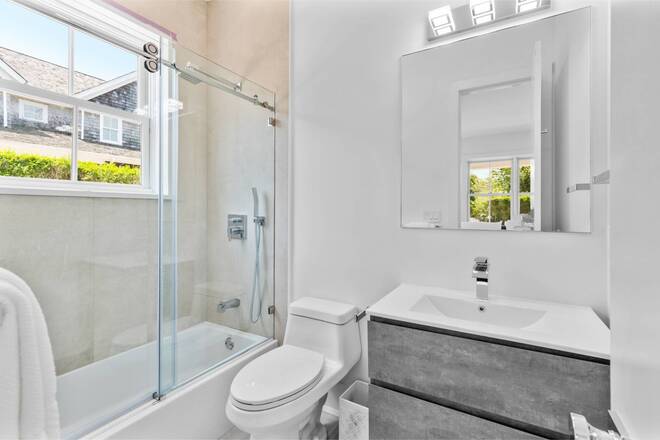 ;
;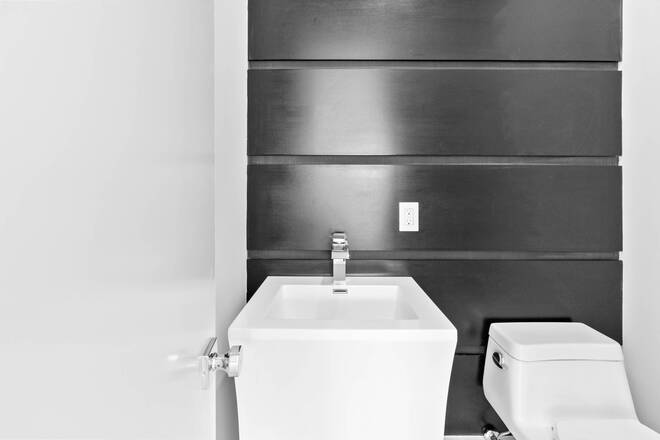 ;
;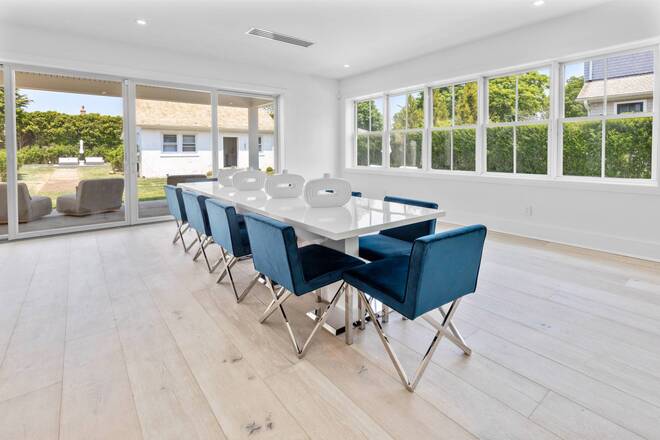 ;
;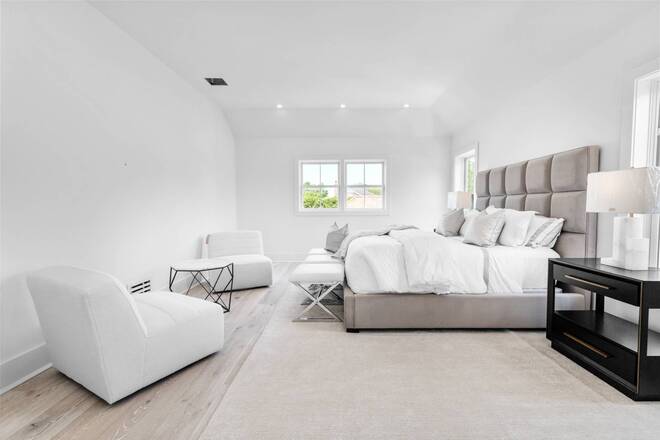 ;
;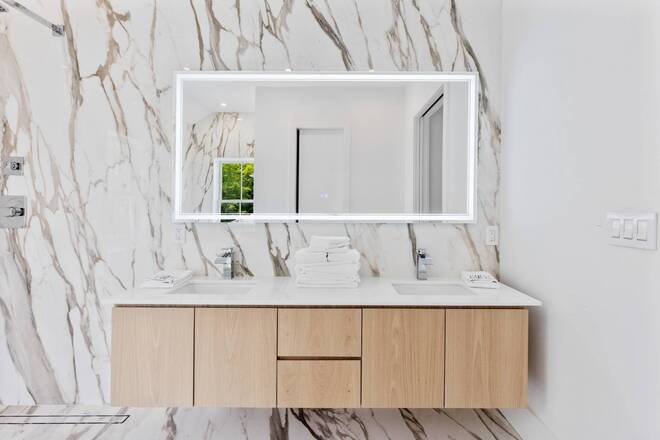 ;
;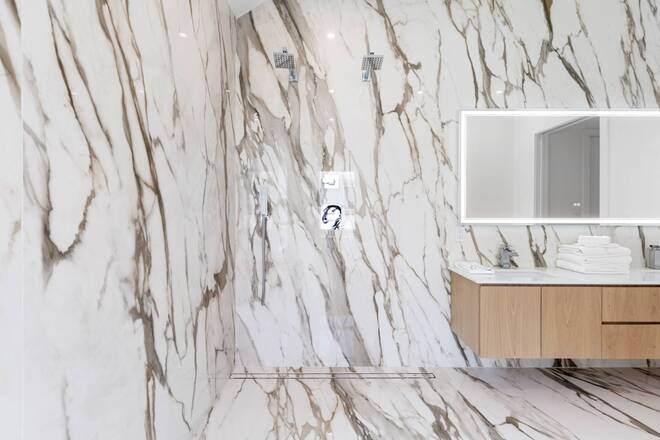 ;
;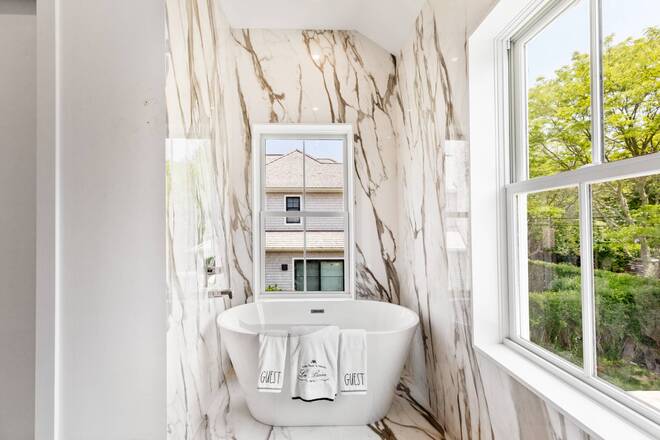 ;
;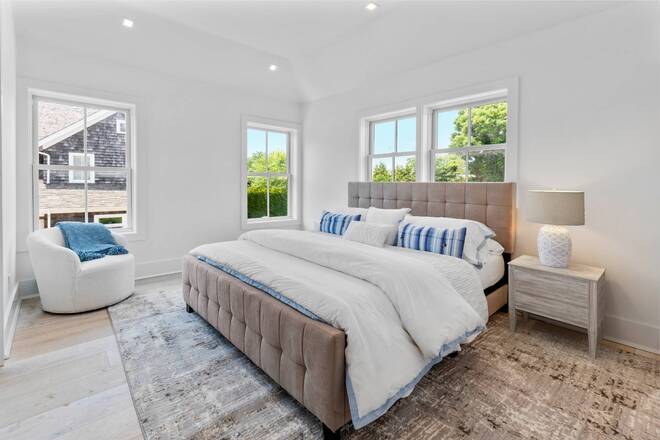 ;
;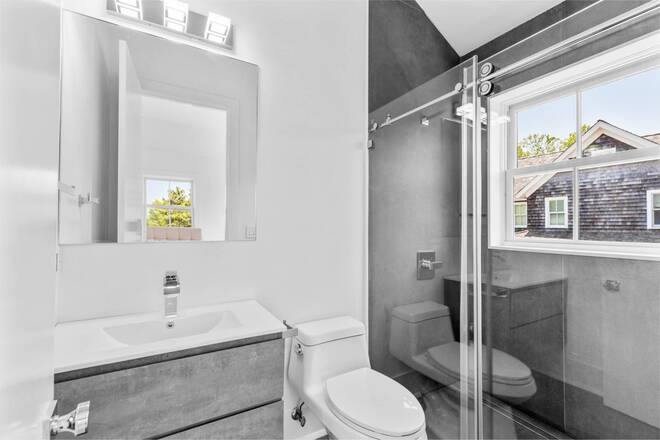 ;
;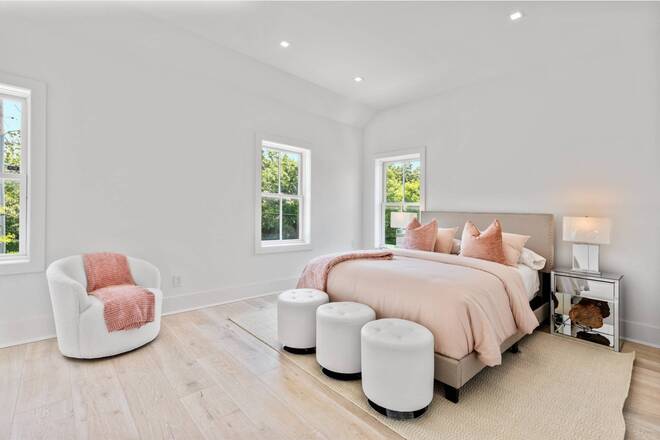 ;
;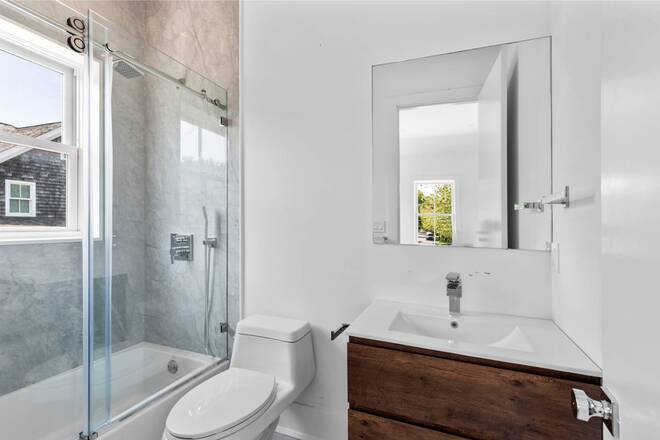 ;
;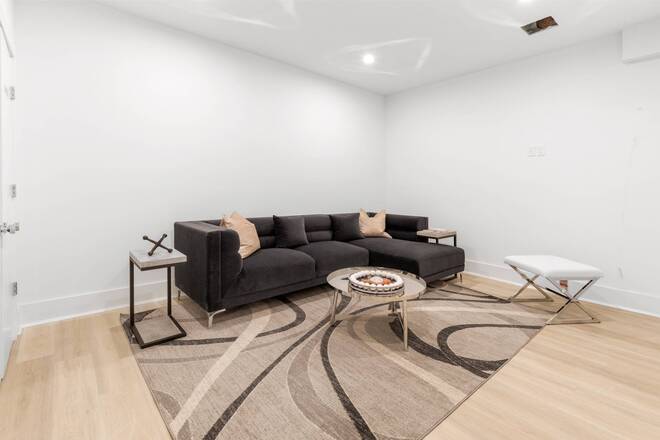 ;
;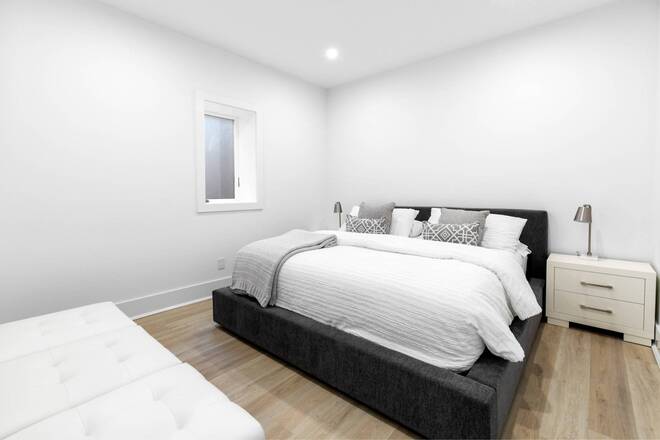 ;
;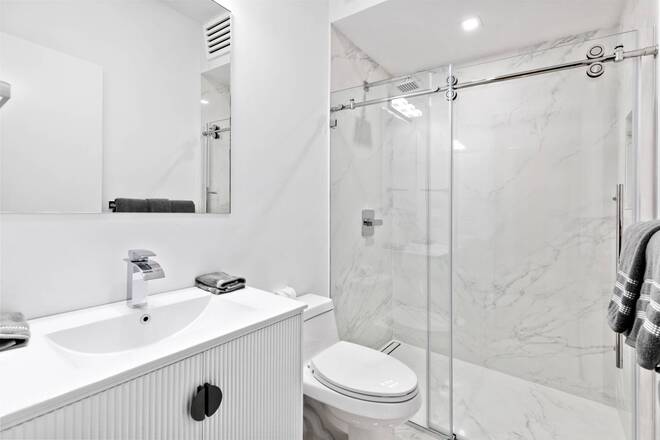 ;
;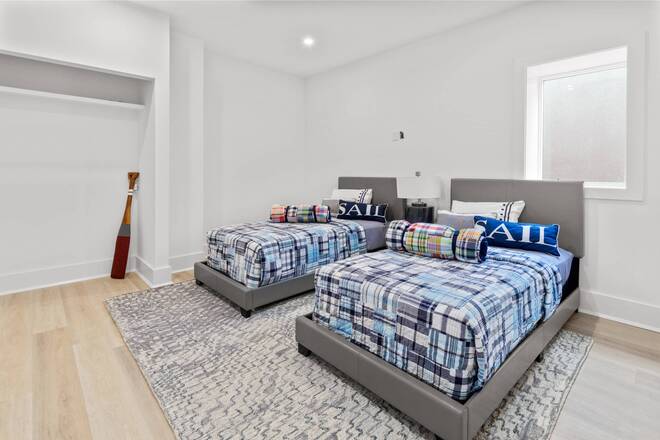 ;
;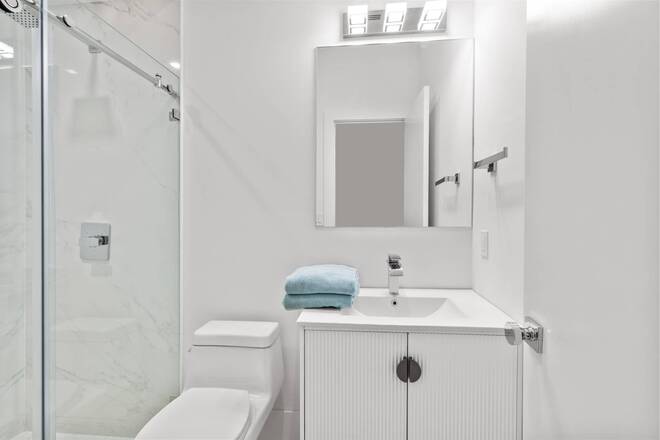 ;
;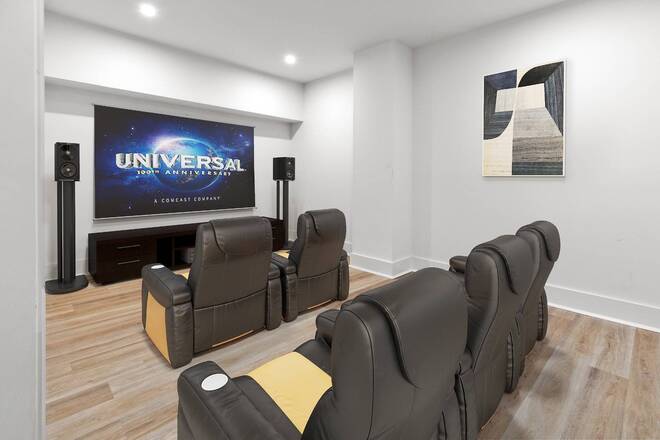 ;
;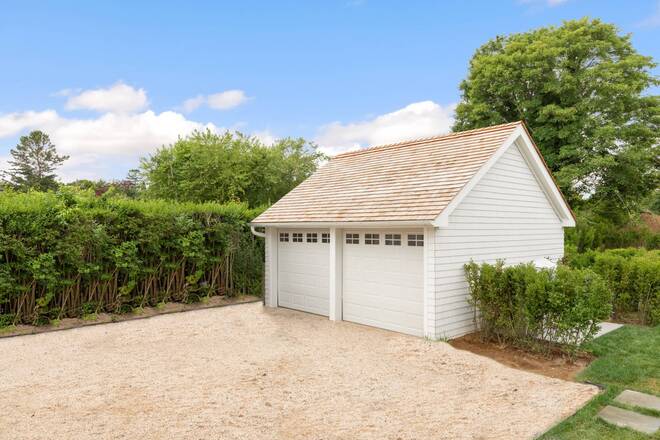 ;
;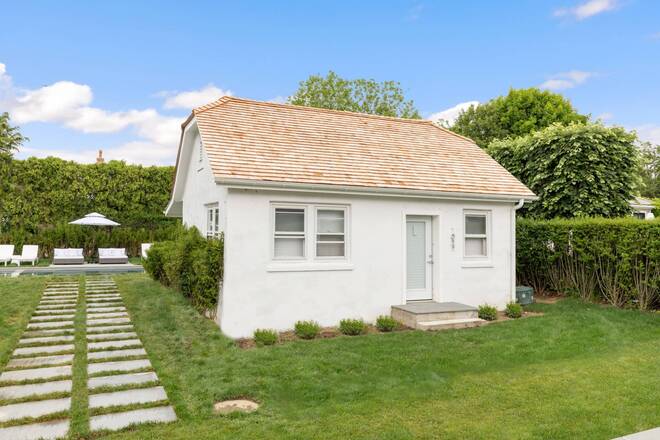 ;
;